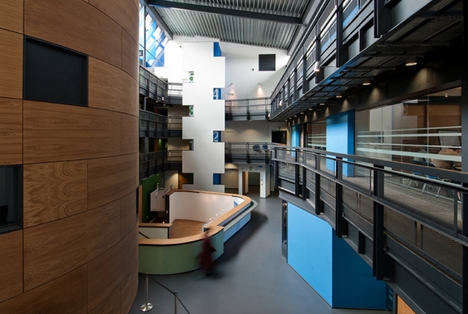The world of interior design has taken notice of Trine University.
Trine’s new University Center and Center for Technology and Online Resources is featured in the Educational Interiors Showcase of American School & University’s August 2008 edition. The 80-year-old publication devoted exclusively to education facilities is considered the authority for information about the educational facilities market.
The annual competition honoring educational interior design excellence spotlights projects representing some of the most effective learning environments in America. Trine’s University Center and Center for Technology and Online Resources earned a citation for Outstanding Designs in student centers/service areas.
A jury of American Institute of Architects members and education administrators evaluated submissions from architectural firms, schools and universities across the country. One hundred-nine projects were chosen for publication.
Featured projects include designs that
take essential elements of education design—security, creating an environment for learning, a healthful environment—and package that into an award-winning facility. The jury used sustainability, character, long-term appropriateness of materials and colors, innovation, safety, balance of collaborative spaces, and adaptability for current and future technology as criteria for selection.
Schools with outstanding designs in Trine’s category included Glendale Community College in Glendale, Arizona, Vanderbilt University in Nashville, Tenn., Northwestern College in Orange City, Iowa, Wright State University in Dayton, Ohio, Merritt College in Oakland, Calif., University of Michigan in Ann Arbor, Pacific Lutheran University in Tacoma, Wash., Berklee College of Music in Boston, Harvard University in Cambridge, Mass., and Rasmussen College in Lake Elmo, Minn.
Design Collaborative of Fort Wayne designed the 73,454-square-foot University Center and Center for Technology and Online Resources, with Jim Ingledue Construction Inc. in Angola was project manager.
Trine President Dr. Earl D. Brooks II identified the lack of an outstanding student center as a central issue when he arrived on the campus in 2000. In the ensuing years, he worked with the university’s Board of Trustees, alumni, and local and community leaders to launch the Vision for the Future capital campaign to revitalize the campus. A sweeping renovation, including the opening of the stunning University Center and Center for Technology and Online Technology a year ago, followed.
The center forms an activity hub at the middle of campus, housed in a sleek package of curved architecture, window walls, and black and grey granite floors. Amenities include a 320-seat theater, indoor and outdoor gourmet dining, library, digital group work space, fitness center, bookstore, radio station, and post office.
A main “S”-shaped atrium space anchors the center’s strong design concept. Situated between the residential and academic areas of campus, it takes advantage of the student traffic passing between the two destinations.
“This prestigious award supports our vision to transform our campus into a learning environment unlike any other,” President Brooks said. “Our mission is to provide a first-class education in an atmosphere with the aesthetics to challenge the senses and stimulate the intellect of our students.”




























